Once you have decided where to put your outdoor fireplace, the first step is to excavate (DIG) for your footing. While this is not fun, it is very important that you construct a solid footing because your fireplace will be REALLY HEAVY.
I recommend placing rebar at intervals of 1-2' to increase the strength of your footing, then pouring concrete 8" thick. Consult your local building codes for the appropriate depth of your footing.
Once your concrete footing has cured for 24 hrs or more, you will need to build a level base on which to construct your firebox. I suggest 4" solid block for this purpose. Next you will build your firebox to whatever size you have chosen using firebrick and refractory cement from your local masonry supply. It is important that you keep all surfaces of your firebox level, plumb and square for it to look correct..
Once you have completed the firebox and allowed the mortar to set, it is time to set your block around it and build the "throat" (where the firebox tapers in to the size of your flue liners). This involves the difficult technique of "corbeling" (overhanging the brick so they step out at each course).
But here you can see all the components are in place to build the flue and set stone. You will want to use a steel angle iron to carry the weight of the masonry over the firebox. Also, place galvanized wall ties in the joints between the block because its way easier than drilling holes and attaching them later. As you step each row of brick in over the firebox, build masonry above it to counter the weight of the overhang. Repeat until you have reduced the opening to the size of your flue liner.
This is the easy part. Set your first liner in a bed of mortar, then slide a flue block over it. Repeat until you reach the desired height. And keep it plumb.
This is the fun part. By this point you have chosen your stone and the style of stonework. I recommend building your stone veneer 6-8" thick to accommodate a variety of shapes and sizes. Set each stone in a bed of mortar, and fill the spaces between and behind the stones with mortar. Once the mortar dries (1-4 hrs) rake it from the joints and brush it smooth. Follow the principles of 1 stone over 2 and 2 stones over 1 for best results. Look for a long stone to be a "lintel" over the firebox, or learn to build an arch (future post). Or you can put a piece of steel to support the stone.

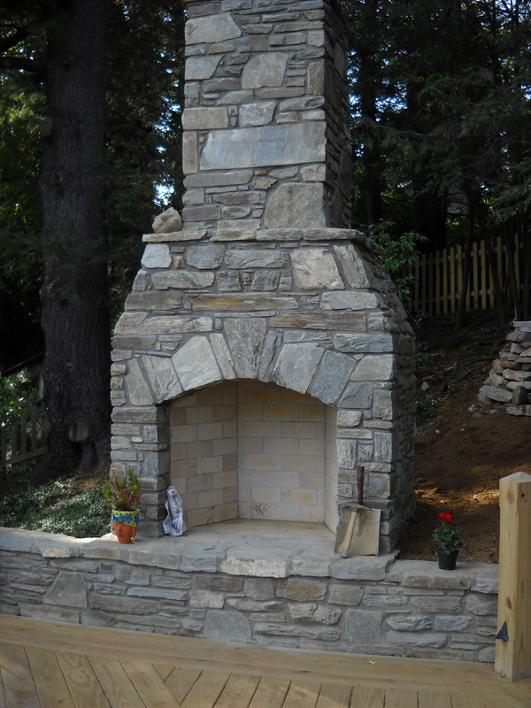
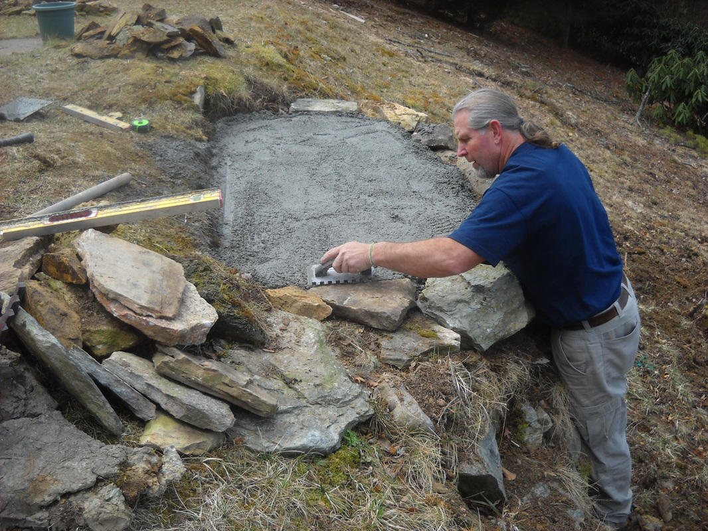
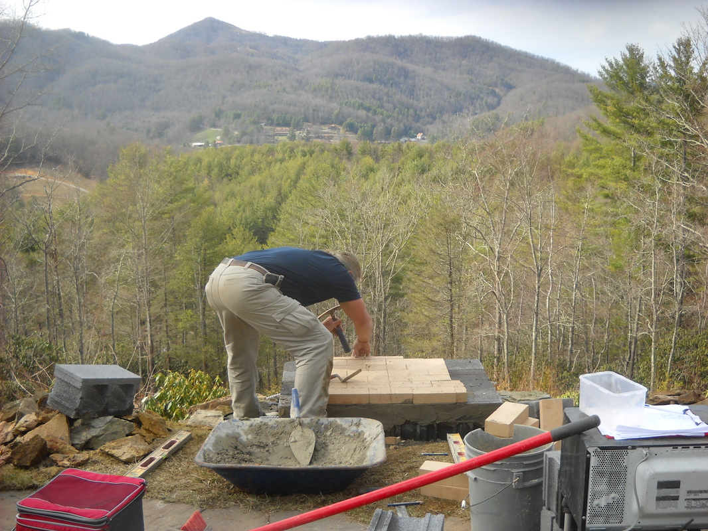
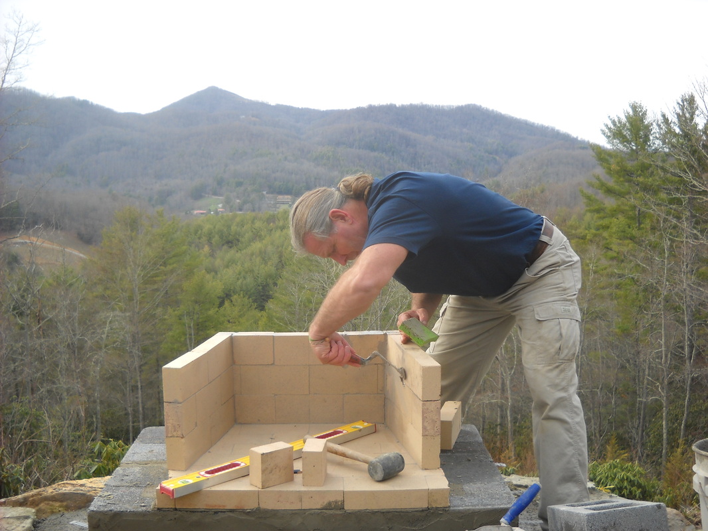
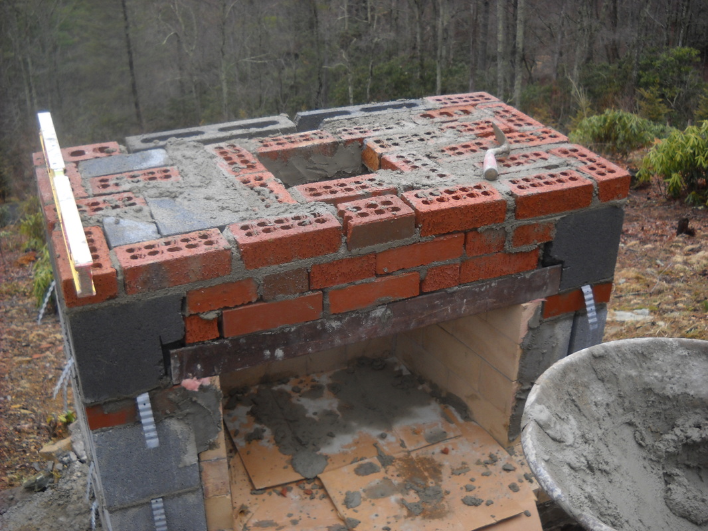
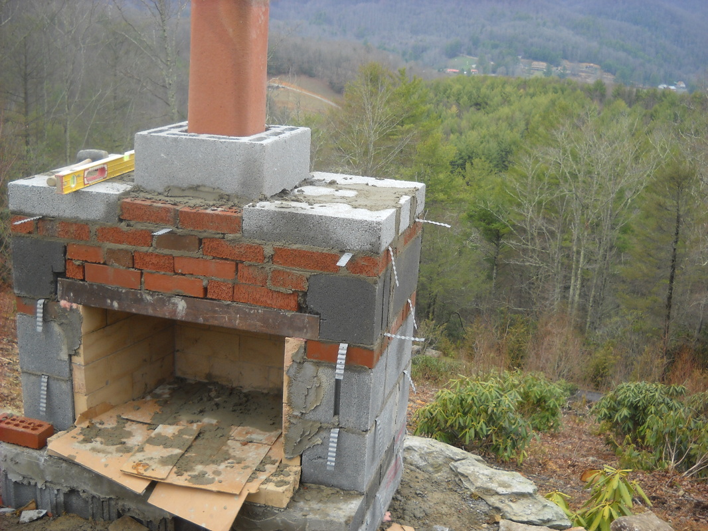
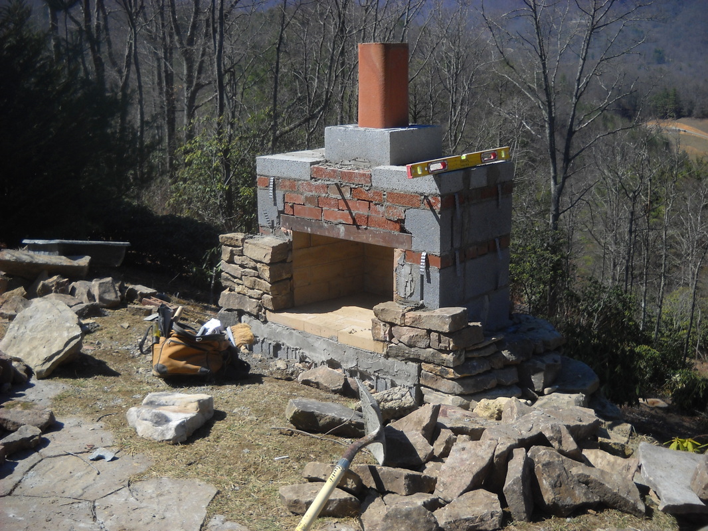
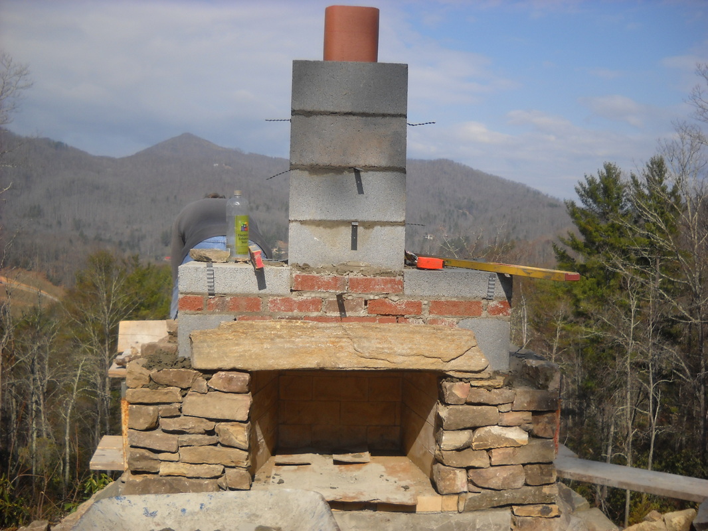
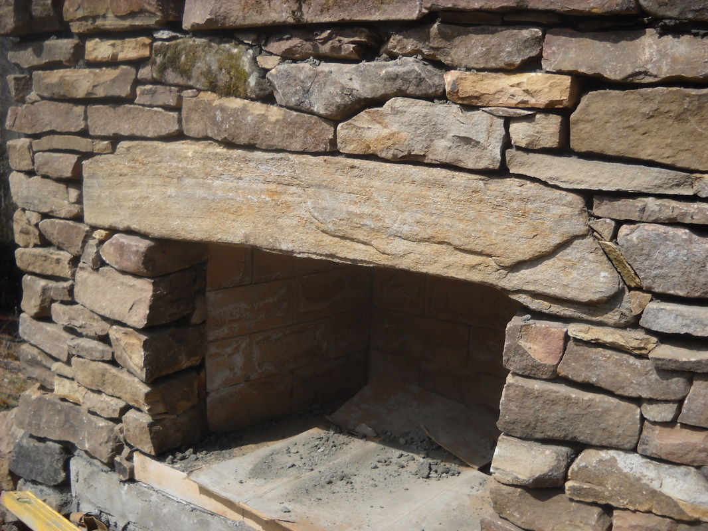
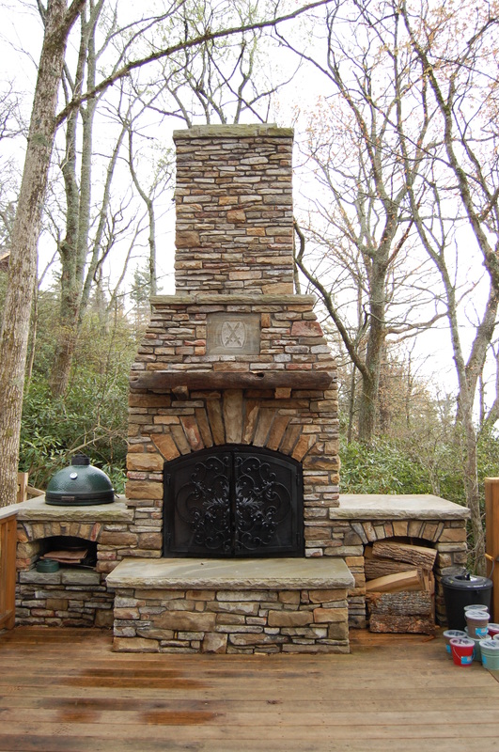
 RSS Feed
RSS Feed