|
The last few weeks have been busy ones for us as we completed the large commercial job in Grandfather Club near Banner Elk and transition to a summer full of residential stone projects in Asheville. After Grandfather, we completed a drystone patio with wall in Asheville, a very special bench project in West Asheville (just in time for a wedding), and have begun a large restoration job of a historically important residence in Woodfin. Read on to hear more about these projects. Above is a shot of the Asheville stone patio upon completion. It was built as a dry stone patio, meaning a 1/4" gravel base and no mortar (except in a couple of spots for stability). One of the major advantages of this technique is the drainage created by the gravel bed. In this case, we needed to make sure water wouldn't puddle around the hot tub, while at the same making smooth transitions to the several fixed point already established around the edges of the patio. One of the techniques I used to do that is the river cobble swale which snakes through the patio. It is a design element which helps to transition between areas that slope in different directions. Here you can see the gravel base which gets compacted during the setting of the stones. Josh is using a level to make sure the surface is sloping correctly and smooth. Our patios beat the competition in how thorough we are to make sure the clients have a safe surface and positive drainage. We placed polymeric sand in the joints which sets up hard for low maintenance, but remains flexible to allow for expansion and contraction. Other design aspects of this project include the step to the outdoor shower terminating in a sitting wall which helps support the foundation of the house and create a space for planting. We named this project "the Wedding Bench" because we had a request to fit this project in an emergency time frame to accommodate the wedding of the client's daughter. She presented me with her design and several photos she had collected from pinterest to create large bench/retaining wall to support the yard behind their house and to create seating for wedding-related events. I chose a mix of boulders, fieldstone and large slabs to transform this backyard into a one-of-a-kind area for entertaining and relaxing. At the last minute, we were asked to create this fire pit with boulder seating. I like it because it reminds me of a simple but functional forest service campsite. Living Stone Mascot Layla posing for the camera! I will have more photos of this project in a future post once the landscaping is complete, stay tuned This patio on the historic residence is failing, as evidenced by the crumbling mortar and vegetation. There is a garage below, and the owners are concerned about keeping it dry and clean. Our plan is to remove most of the stone that is not under cover, resurface the concrete, add a layer of waterproofing , then put the same stone back down in a similar pattern. After pulling up all the stone, we realized there was a coating over the old, damaged slab. We spent several days grinding, cleaning, and preparing the slab to be resurfaced. Here I am applying fresh cement to the damaged slab to resurface it, create positive drainage, and a smooth surface to waterproof before we put the stone back down. This should help the garage to stay clean and dry and give new life to this historic terrace. Next week we begin laying the stone, stay tuned.
8 Comments
Harry Watson
10/3/2018 01:51:47 am
Thanks for one marvelous posting! I enjoyed reading it; you are a great author. I want to encourage that you continue your great posts
Reply
10/3/2018 01:54:15 am
Thanks for one marvelous posting! I enjoyed reading it; you are a great author. I want to encourage that you continue your great posts
Reply
11/8/2020 11:51:03 am
You are amazing, nicely explained details . All the best in future work.
Reply
Leave a Reply. |
AuthorWilliam Waller, owner Living Stone Masonry Archives
June 2023
Categories |

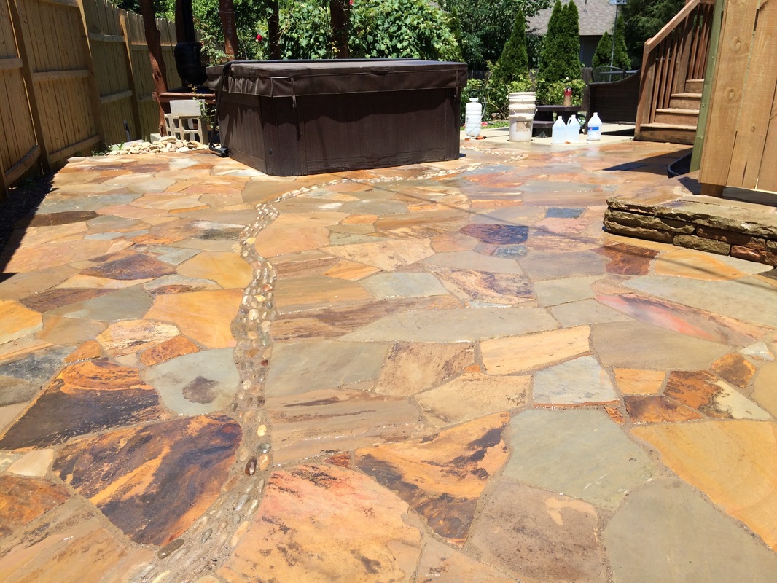
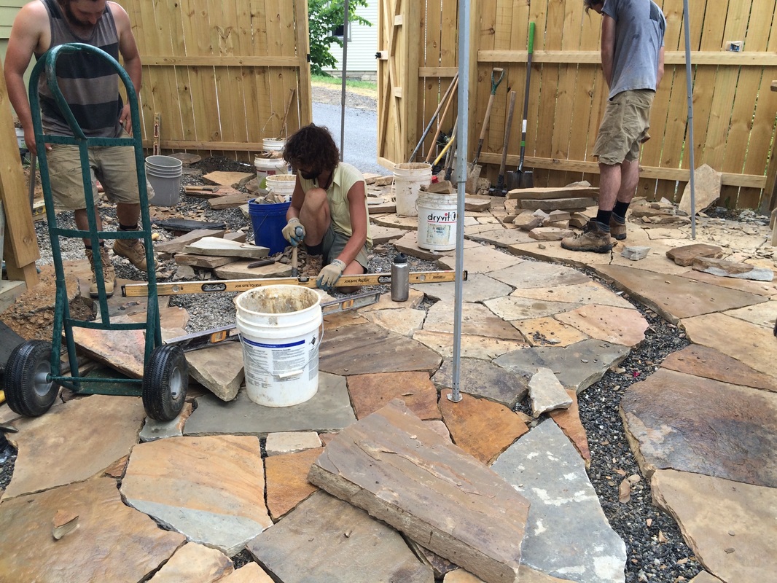

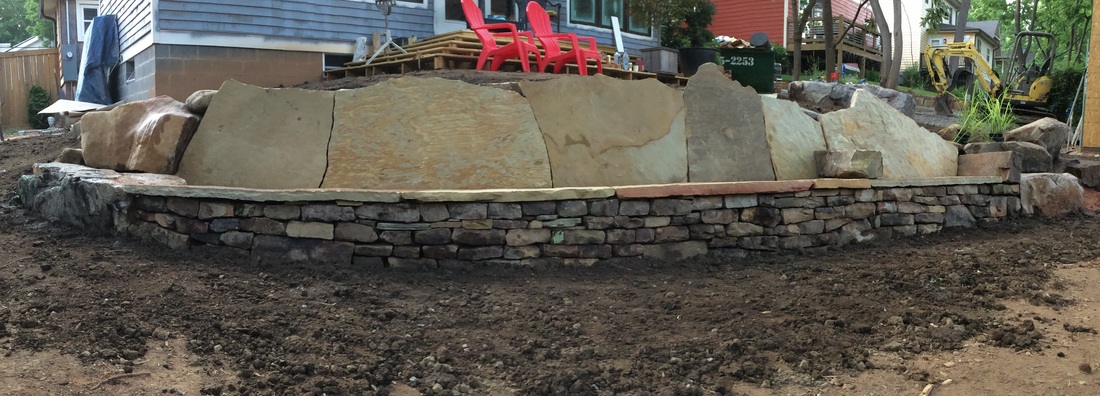
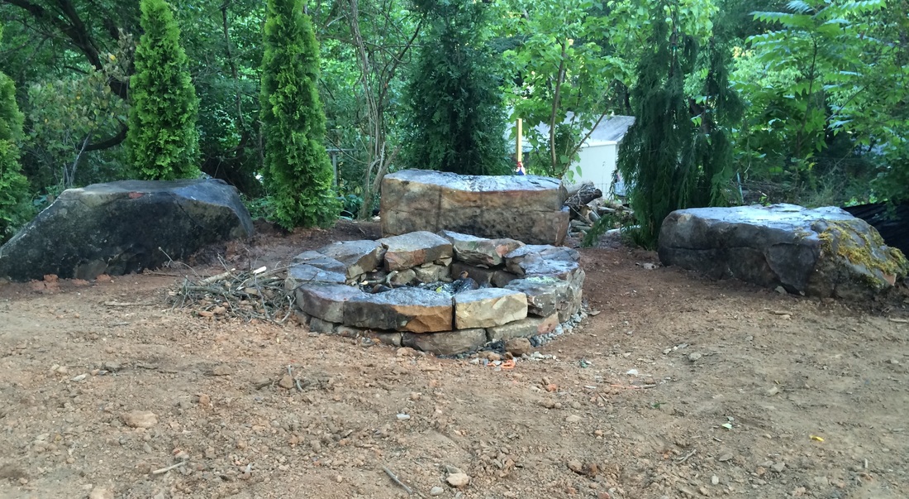
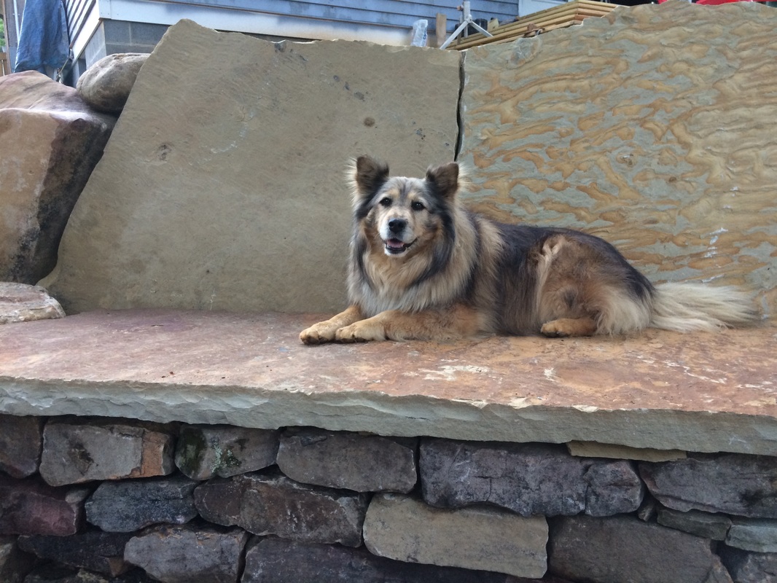

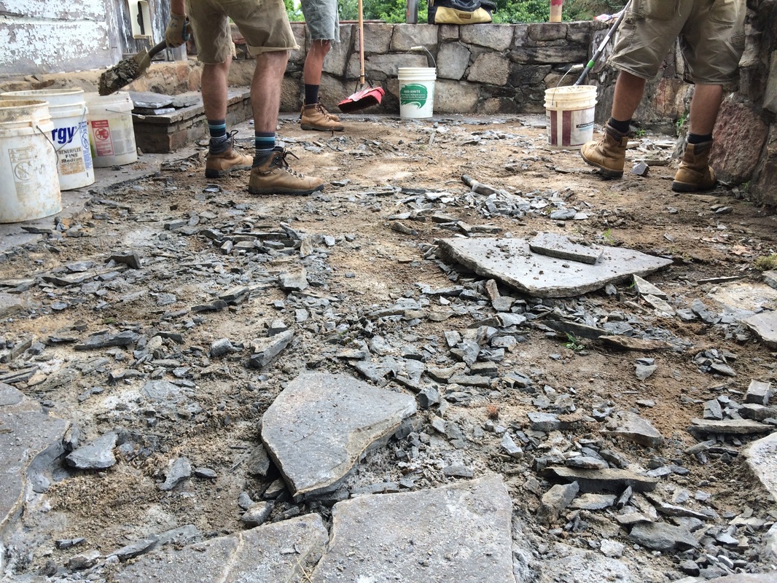
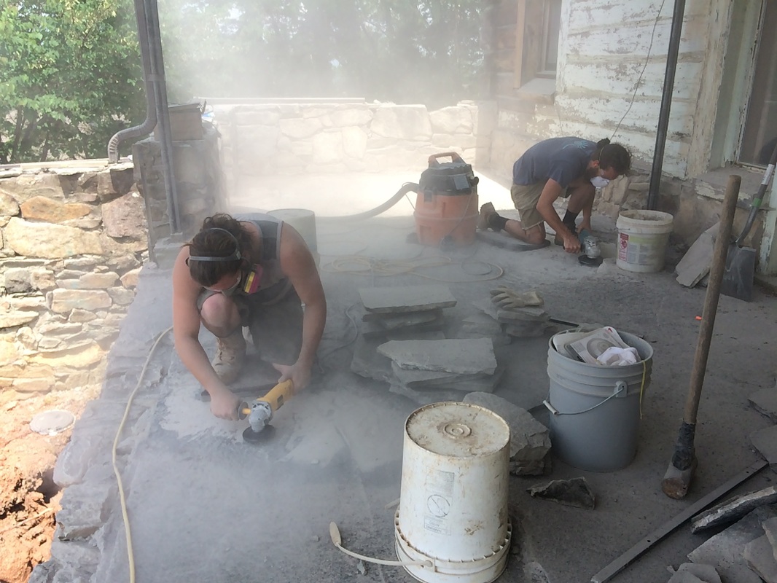
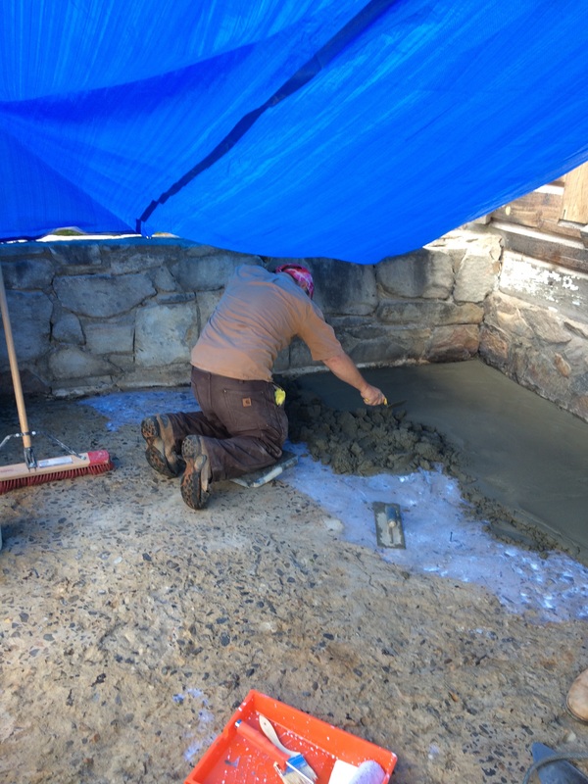
 RSS Feed
RSS Feed